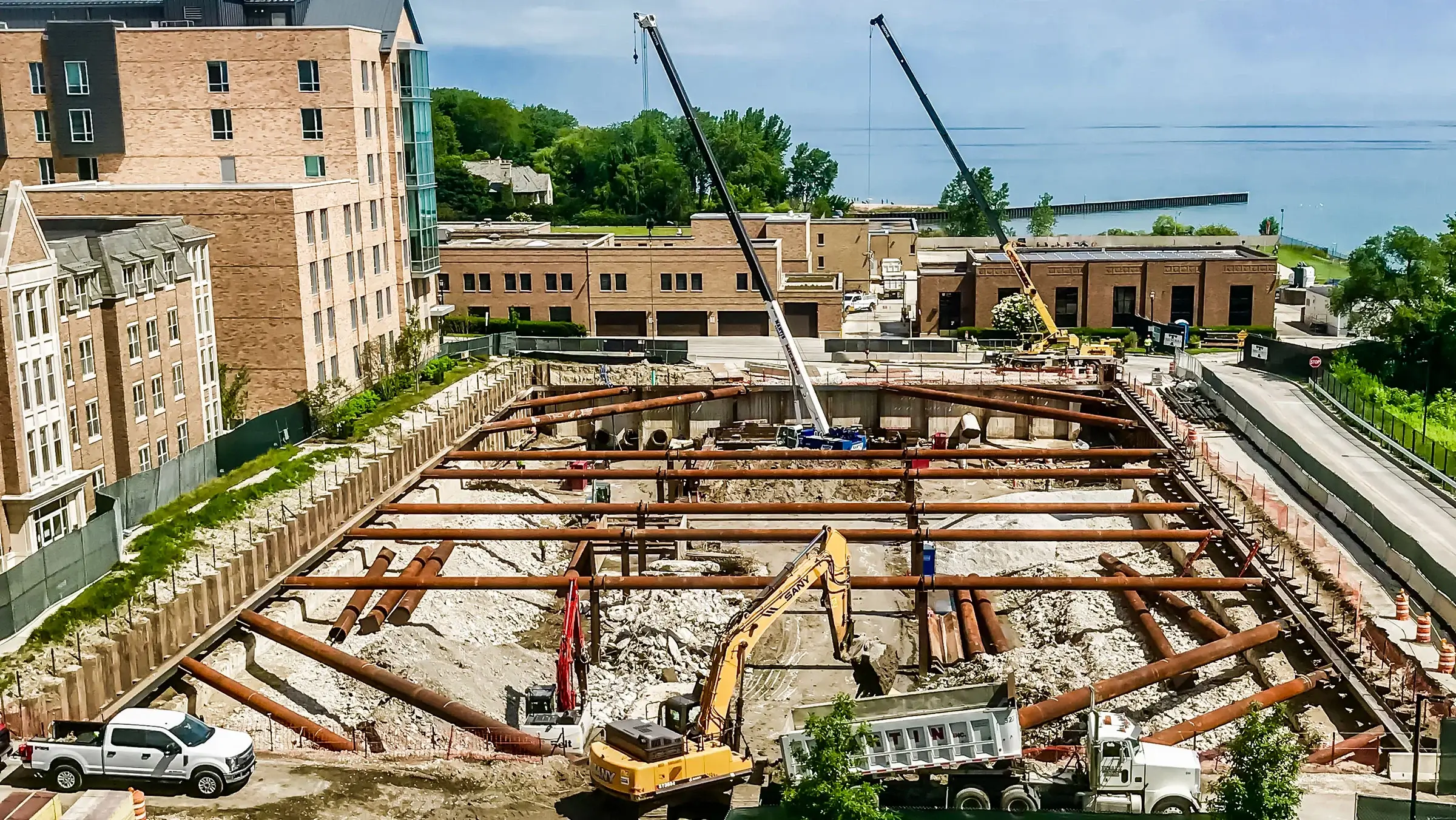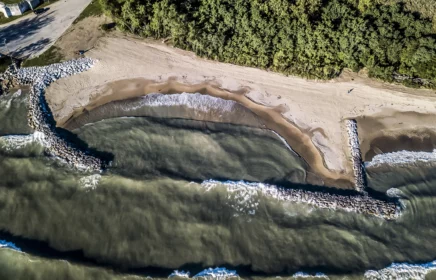
Michels provided literal support for a project on an Illinois university campus that will transform a surface parking lot into an athletic field.
Michels was selected to design and build internal bracing for the rehabilitation of a subsurface 5-million-gallon freshwater holding tank. The crux of Michels’ work was the installation and bracing of an earth retention system (ERS) spanning 440 wall feet. The two-level ERS design consisted of: 15,800 square feet of sheeting, 10 corner struts, and five cross struts on the upper-level six corner struts and four cross struts on the lower level Following installation of the bracing system, concrete was poured around the freshwater tank base.
Michels was one of only a few contractors willing to take on the challenging project. The project site was located on a very tight site next to a 7-story residence hall that houses 422 students. Michels implemented extensive safety precautions, including fencing around the project site, construction barrels, and traffic control personnel to assist with movement of the university’s 20,000 students. Due to university regulations, work hours reflected the university’s standards during school hours, finals, and graduation.
After Michels’ work was finished, the university built an athletic field over the surface of the former parking lot.
Learn more about our earth retention system services.



