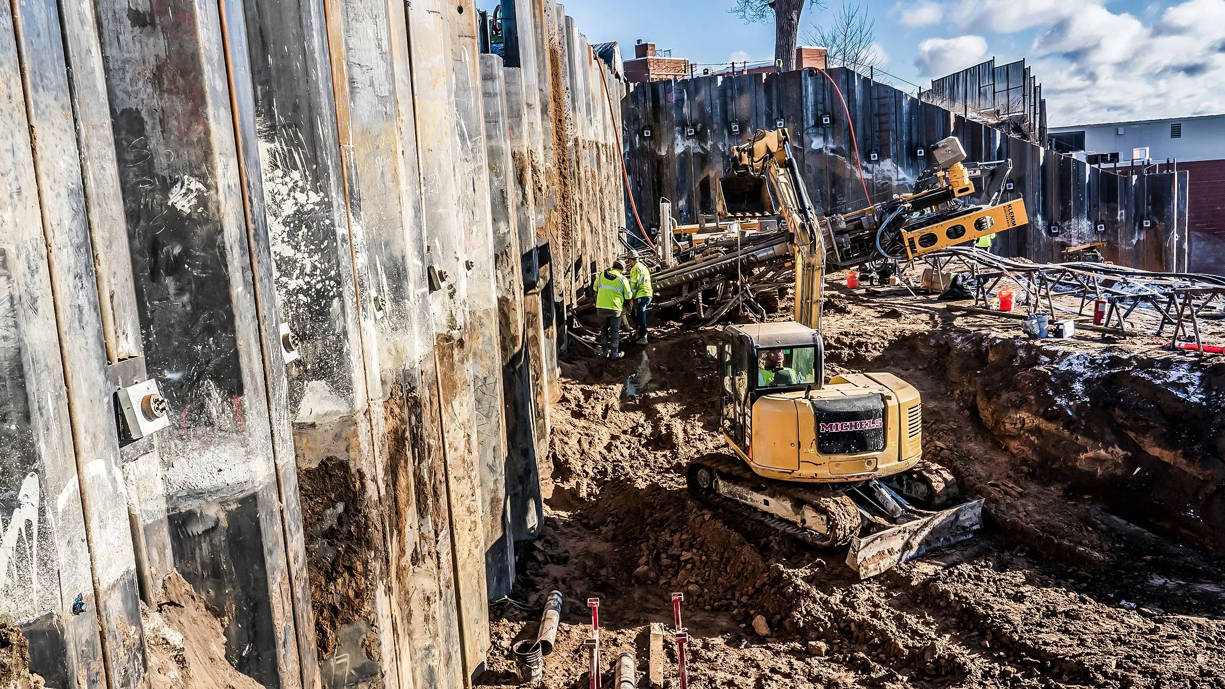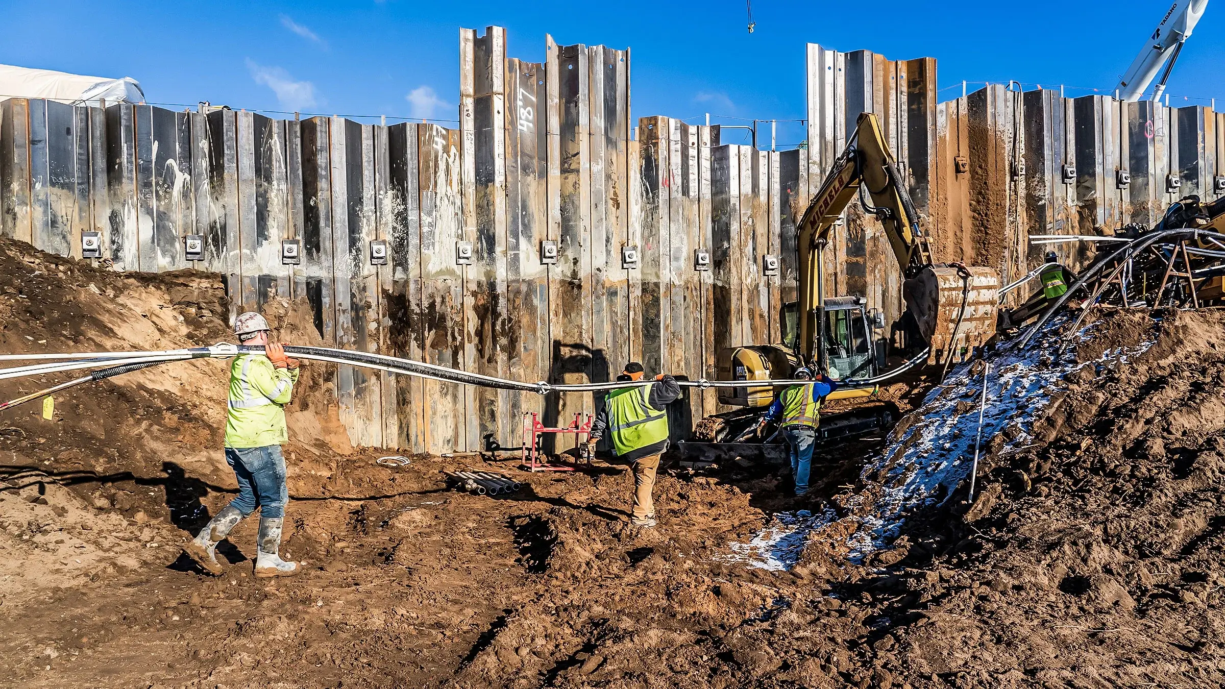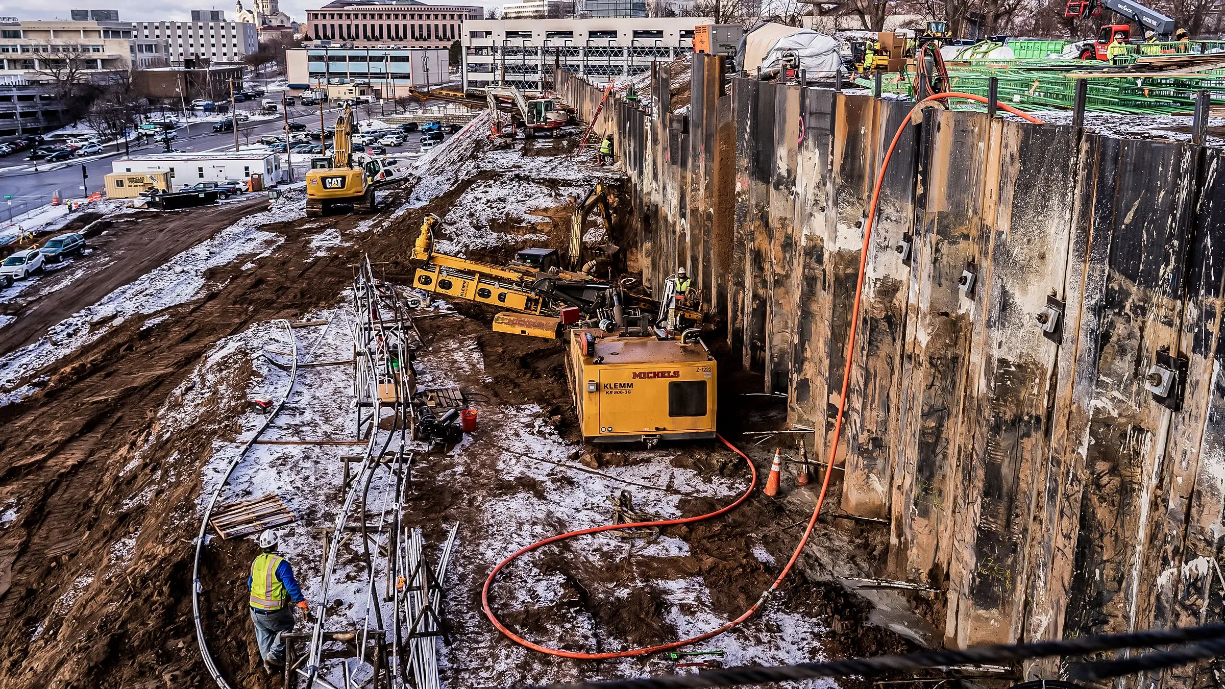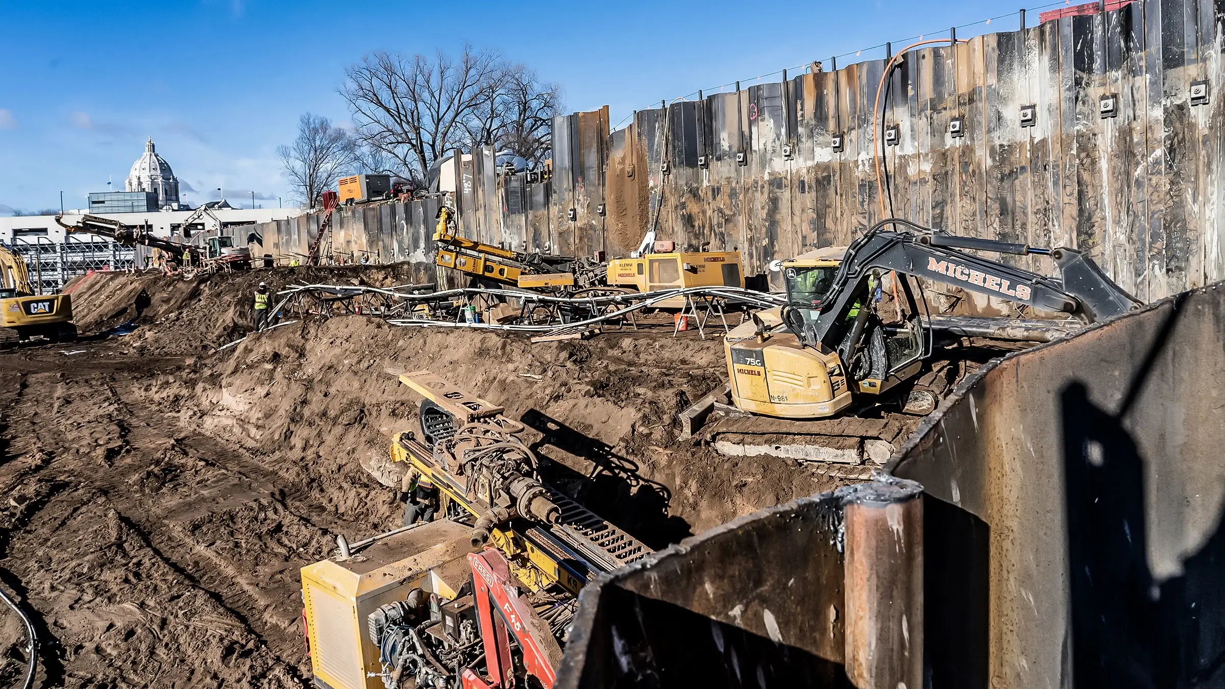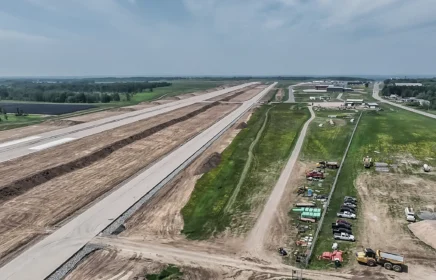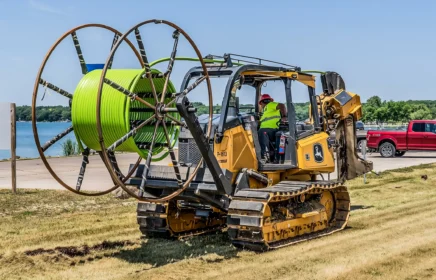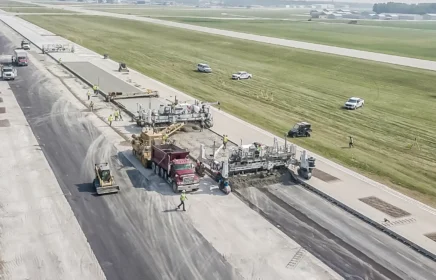Parking Structure Site Development
Michels Construction, Inc. designed and installed a 500-linear-foot sheet pile wall with three levels of tieback anchors for a permanent earth retention system to facilitate construction of a hospital parking structure. Sheet pile was installed with a telescoping rig and vibratory hammer. Prior to the sheeting installation, the crew used the telescoping rig with pre-drill attachment to pre-drill the sheet pile wall at each interlock location. Three vertical articulating drill rigs installed the tiebacks.
A temporary earth retention system comprised of H-pile/wood lagging, sheet pile, and tiebacks was designed and constructed to facilitate the construction of a mechanical room.
The crew encountered various obstructions while driving the sheet pile. To overcome these obstacles, Michels Construction Inc. worked with the excavation subcontractor to coordinate proper benching and removal of obstructions as well as site sequence of construction activities to ensure safe, efficient work.
