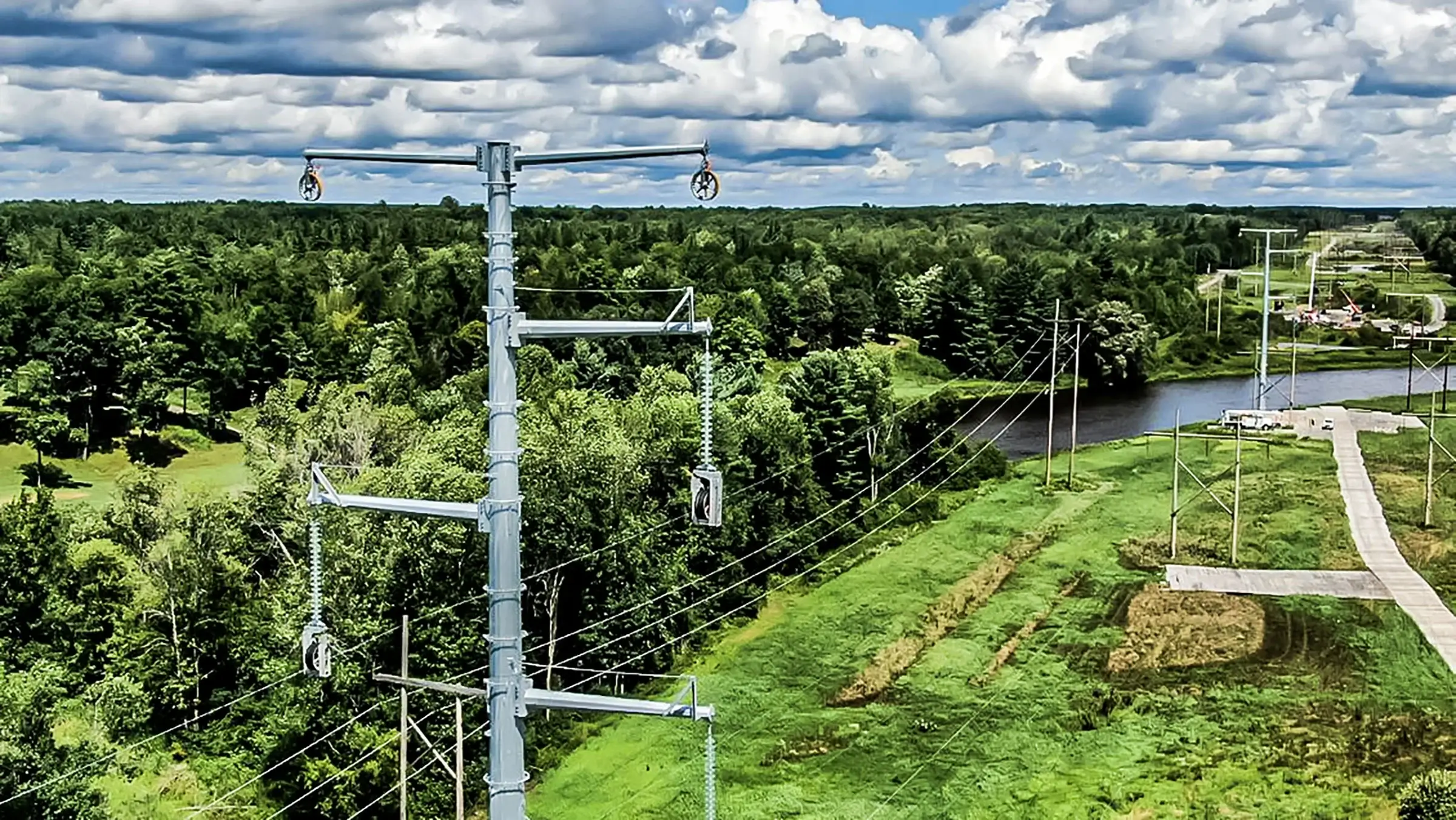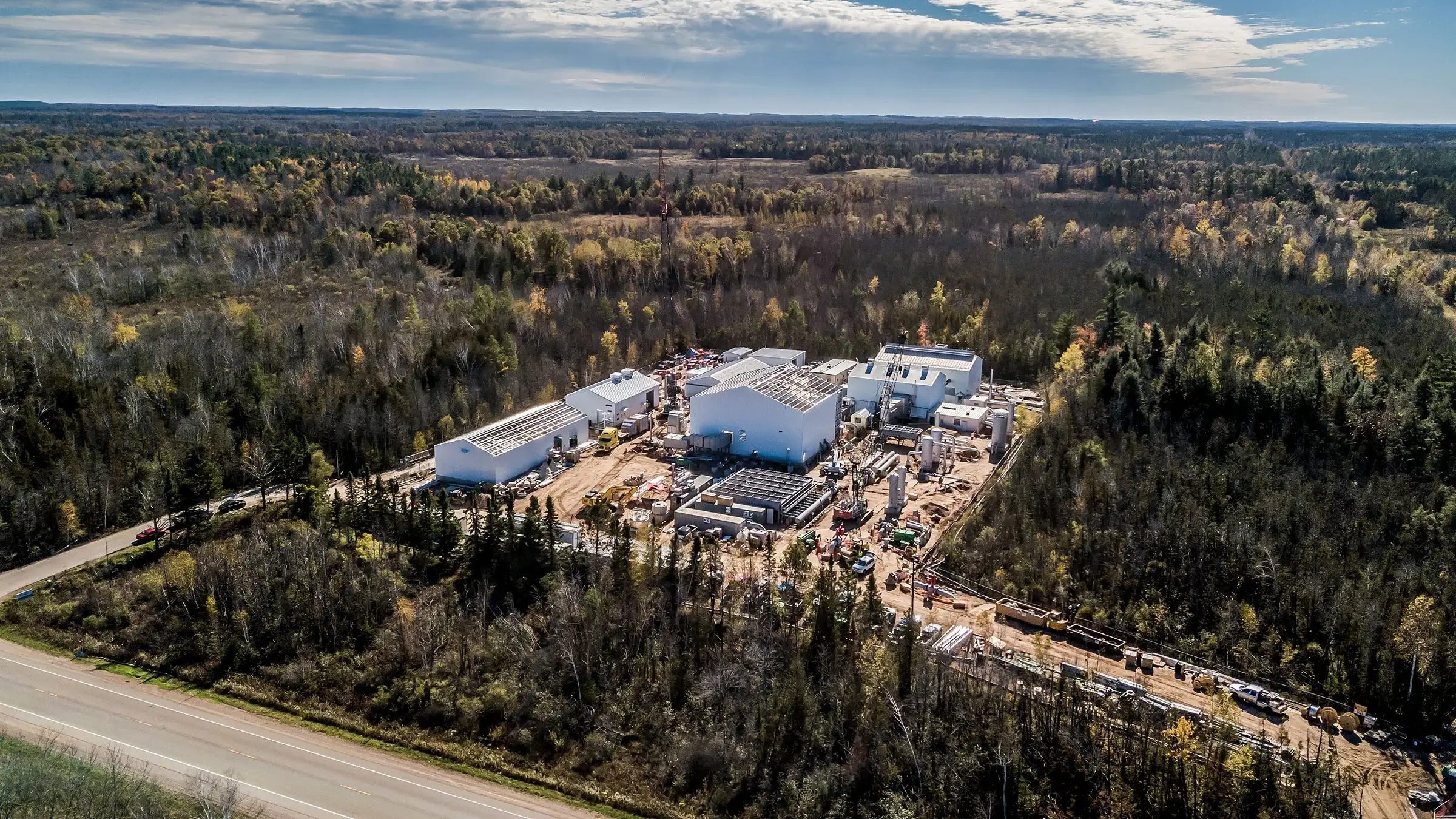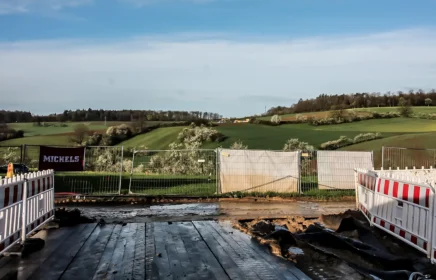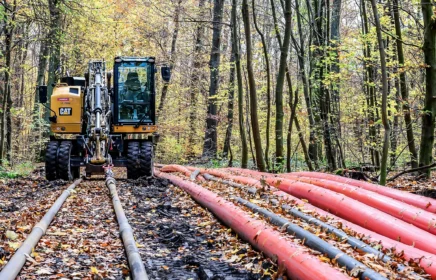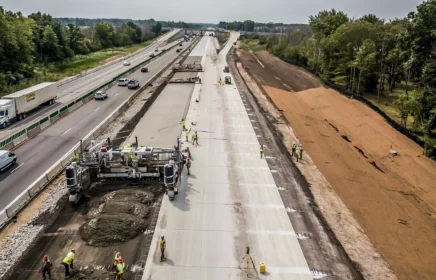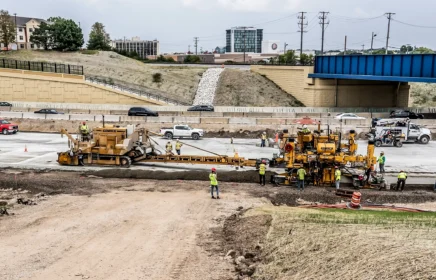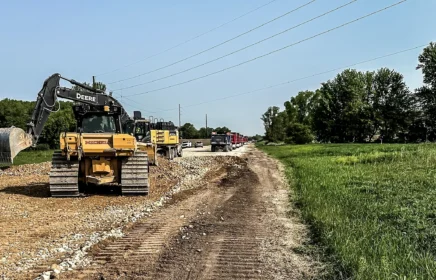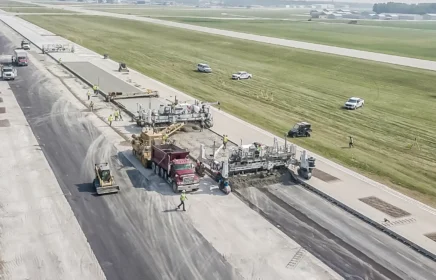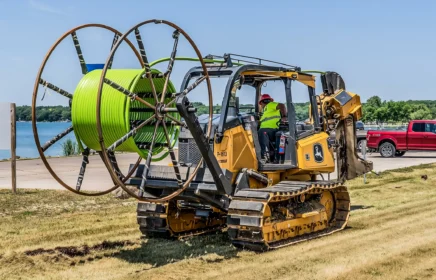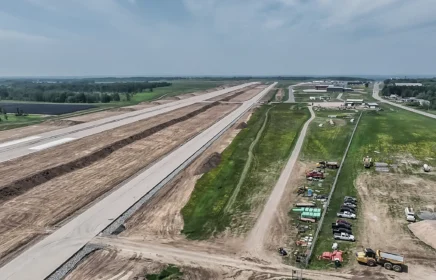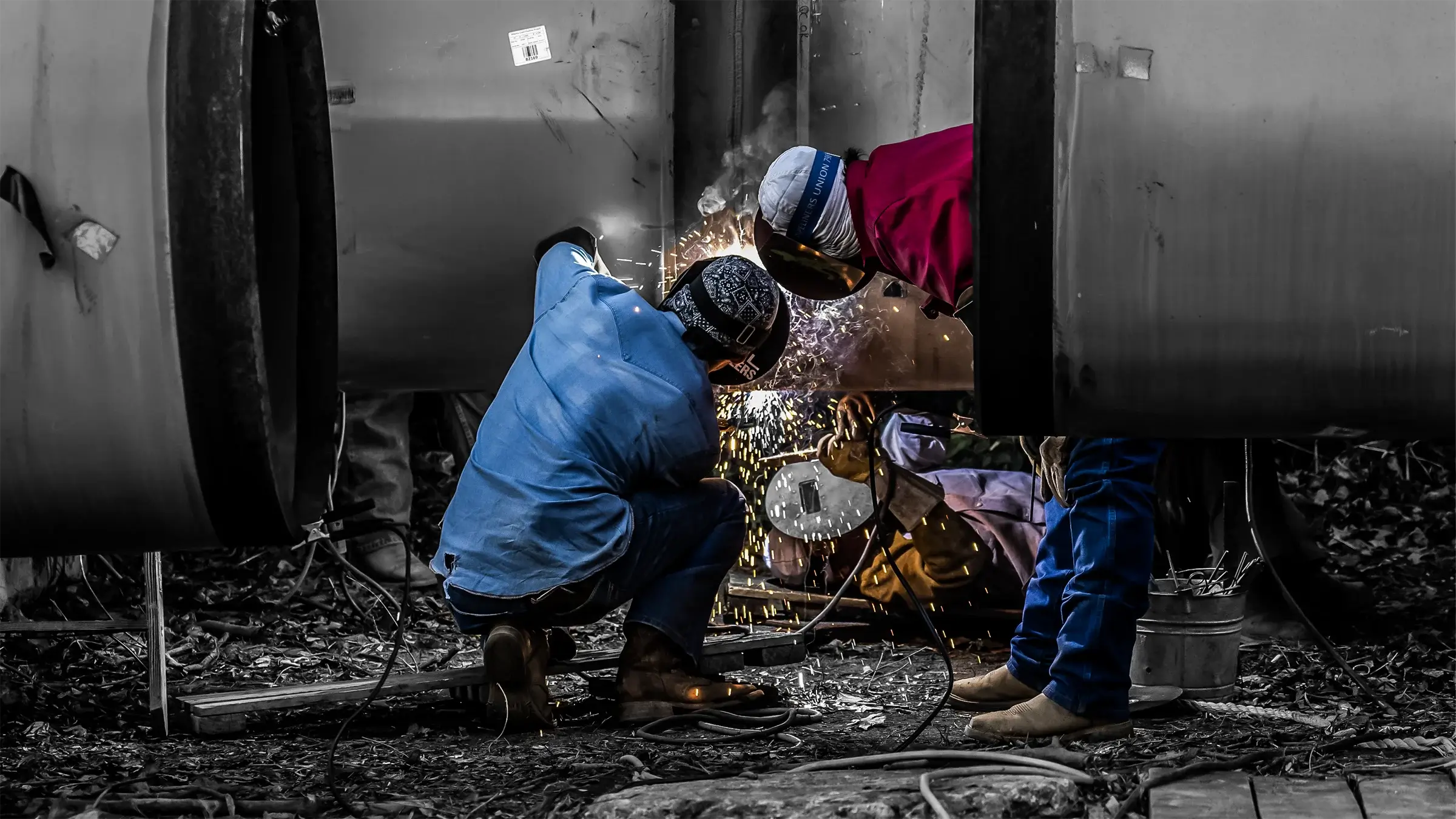
Michels Projects
We Do That … & More
Regardless of size, scope, or location, our past projects demonstrate who we are. Our crews are skilled, our equipment is first class, and our motivation is to always pursue even better ways to do what we do.
Our capabilities are as diversified as our commitment to safety and quality is unified. Explore examples of our projects.
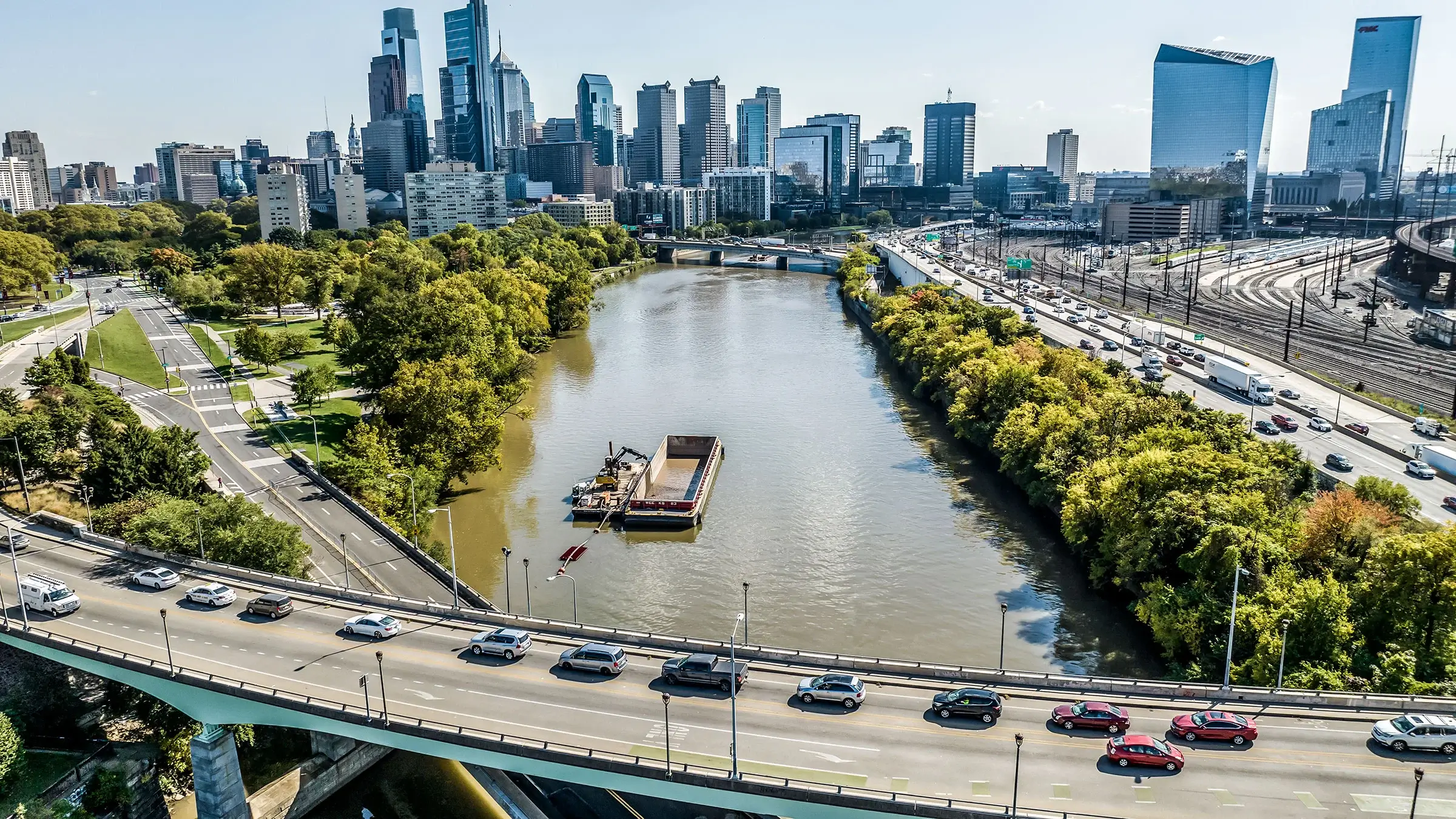
Schuylkill River
Northeast
Michels Construction, Inc. utilized hydraulic dredging techniques and an excavator to rake and dredge debris and coal deposits. Dredge material was removed at rates exceeding 750 cubic yards per day.
Dredging conditions were extremely chal ...
Search All Projects
No two projects or solutions are the same, yet the techniques we perform and methods we use are relevant to a wide variety of situations. Review examples of our work to learn more about how a partnership with Michels will help you achieve your project goals.

Contact Us
Michels is a one-of-a-kind company with unique services, philosophies, and values. Contact us to learn more about our capabilities and opportunities to build a better future together.
